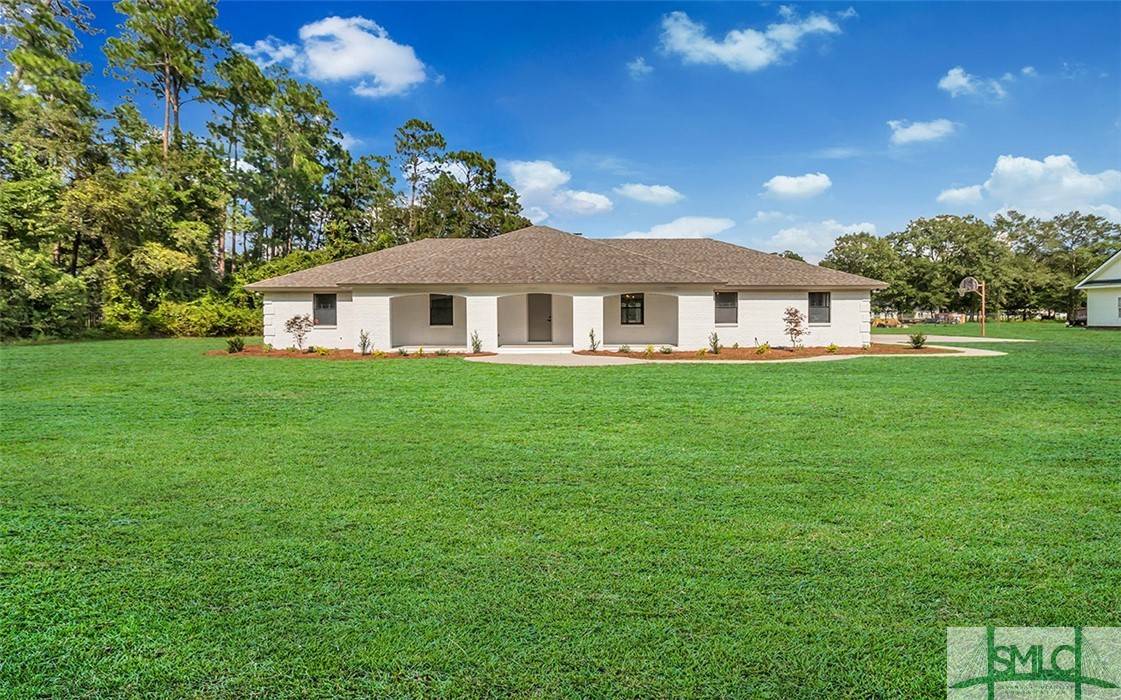For more information regarding the value of a property, please contact us for a free consultation.
Key Details
Sold Price $453,000
Property Type Single Family Home
Sub Type Single Family Residence
Listing Status Sold
Purchase Type For Sale
Square Footage 2,940 sqft
Price per Sqft $154
MLS Listing ID 296897
Sold Date 01/18/24
Style Ranch
Bedrooms 4
Full Baths 3
HOA Y/N No
Year Built 1984
Annual Tax Amount $2,976
Tax Year 2022
Contingent Due Diligence
Lot Size 3.120 Acres
Acres 3.12
Property Sub-Type Single Family Residence
Property Description
Welcome home to 4439 Midland Road, situated on over 3 acres in the heart of South Effingham! recently renovated, including new roof, LVP flooring throughout main living areas, new paint, new fixtures, tons of space & so much more! Inside you're greeted by a foyer entrance, formal dining room & living room; complete with a wood burning fireplace and beautiful built-in bookcase. The upgraded eat-in kitchen offers SS appliances, oversized island, tile backsplash & tons of cabinet space. The primary suite boasts new carpet, trey ceilings & ensuite with double vanities & a shower/tub combo. 3 additional bedrooms & 2 additional baths gives you plenty of room for guests. Relax or entertain on the patio out back, which overlooks the backyard & storage building. Located in the award winning South Effingham school district and a short drive to I-95/I-16, Pooler, Savannah & Tybee.
Location
State GA
County Effingham County
Community Walk To School
Zoning AR-1
Rooms
Other Rooms Storage
Basement None
Interior
Interior Features Built-in Features, Breakfast Area, Tray Ceiling(s), Ceiling Fan(s), Double Vanity, Entrance Foyer, High Ceilings, Kitchen Island, Main Level Primary, Primary Suite, Pantry, Pull Down Attic Stairs, Recessed Lighting, Tub Shower, Programmable Thermostat
Heating Central, Electric
Cooling Central Air, Electric
Fireplaces Number 1
Fireplaces Type Family Room, Wood Burning
Fireplace Yes
Window Features Double Pane Windows
Appliance Some Electric Appliances, Dishwasher, Electric Water Heater, Microwave, Oven, Range
Laundry Laundry Room, Laundry Tub, Sink, Washer Hookup, Dryer Hookup
Exterior
Exterior Feature Covered Patio, Patio
Community Features Walk to School
Utilities Available Cable Available
Water Access Desc Private,Well
Roof Type Asphalt
Porch Covered, Front Porch, Patio
Building
Lot Description Level
Story 1
Foundation Slab
Sewer Septic Tank
Water Private, Well
Architectural Style Ranch
Additional Building Storage
Schools
Elementary Schools South Effingham
Middle Schools South Effingham
High Schools South Effingham
Others
Tax ID 04180-00000-031-000
Ownership Investor
Acceptable Financing ARM, Cash, Conventional, FHA, USDA Loan, VA Loan
Listing Terms ARM, Cash, Conventional, FHA, USDA Loan, VA Loan
Financing Cash
Special Listing Condition Standard
Read Less Info
Want to know what your home might be worth? Contact us for a FREE valuation!

Our team is ready to help you sell your home for the highest possible price ASAP
Bought with LUXE REAL ESTATE SERVICES LLC





